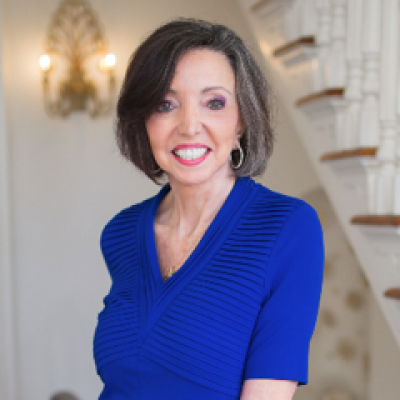Views: 26
Under Contract
Bedrooms
6
Bathrooms
4
½ Baths
1
Garage
Dual
SqFt
3,845
Type
Single Family
Year Built
2023
Heating
Forced Air, Natural Gas
Cooling
Central Air, Zoned
HOA Fee
$263 yearly
In real estate, it is a rare occasion that you find perfection. This gorgeous home is as close to perfection as it gets. Literally down the neighborhood street from the Heritage Club pool and lazy river with stoplight access to Forestville Road, and two blocks from the Wake Forest Greenway Trail giving walkability to shops and restaurants, this house feels good the second you walk onto the property. Natural light pours into every room and bounces off of the gleaming finishes and light floors. Every single room in this 6 bed/4.5 bath stunner feels cavernous. The magic begins as the wide foyer, beautiful trim work, gorgeous floors, stunning dining room, and dedicated office with 12-light glass door greet you as you enter the front door. Three HUGE storage closets flank the main-floor entry doors. As you move further into the house the floor plan opens up into a massive, open living/entertaining space featuring a 20` extra-wide family room, gorgeous gourmet kitchen with 16 KITCHEN DRAWERS, HUGE WALK-IN PANTRY, Kitchenaid appliances, Blanco single-bowl oversized sink, and adjacent pocket-office that would make the perfect bar or buffet. Tucked in the back corner is a massive main-floor suite that accommodates a king bed and has its own ensuite full-bath and HUGE WALK-IN CLOSET. The party continues out the back door where you`ll find a screened porch, grilling deck with gas stub out, and a LARGE .36 ACRE flat lot where a privacy fence is allowed. The wood stairs open up to a hallway so wide it looks like an art gallery and a HUGE BONUS ROOM with full-height walls that could easily accommodate multiple large TVs for game day. The primary suite is tucked away down its own short hallway and is the spa-like sanctuary you crave. The shining star in the beautiful bank of windows, but they are not to be outdone by the trey ceiling, dual vanities with 12 BATHROOM DRAWERS, oversized tiled shower with two shower heads, water closet, and HUGE WALK-IN CLOSET. Walk-in closets abound in the 4 remaining large upstairs bedrooms (one with ensuite bath). Even the laundry room is big! Not to be upstaged by the gorgeous interior, the side-load garage is extra-tall and is begging for ceiling-mounted shelving, has power for EV charger, and opens to an extra-wide driveway.
Estimated Payment
Brought to you by:
Justin Burris
Lender
Fairway Mortgage
Fairway Mortgage
NMLS #659024
(919) 880-9407

Your Monthly Payment Would Be:
????
Monthly HOA Fee:
$22
Amount:
% Down:
Rate(%):
Term (Yrs):
Actual lender interest rates and loan programs may vary.
Listed by: Ashley Quinn, Premier Agents Network 919-944-4122
Last Updated: 2024-05-06 22:07:42
Source: Triangle MLS
Information Not Guaranteed. Listings marked with an icon are provided courtesy of the Triangle MLS, Inc. of North Carolina, Internet Data Exchange Database.
Information Not Guaranteed. Listings marked with an icon are provided courtesy of the Triangle MLS, Inc. of North Carolina, Internet Data Exchange Database.


